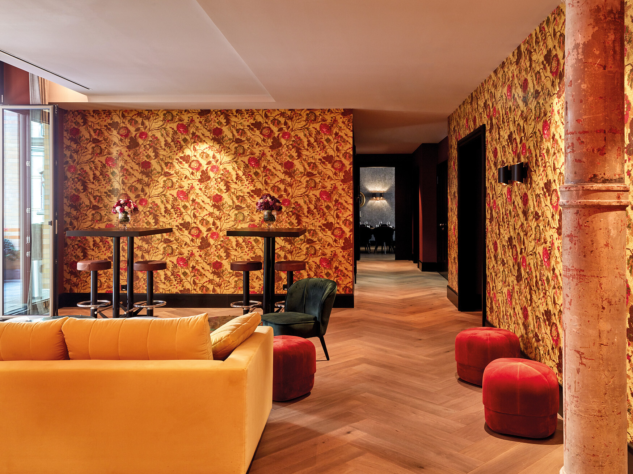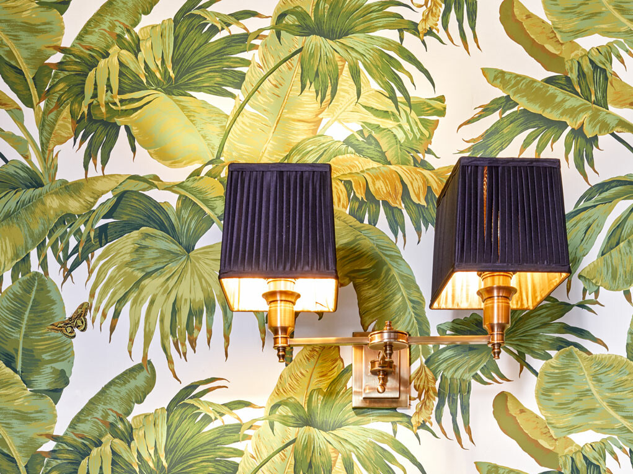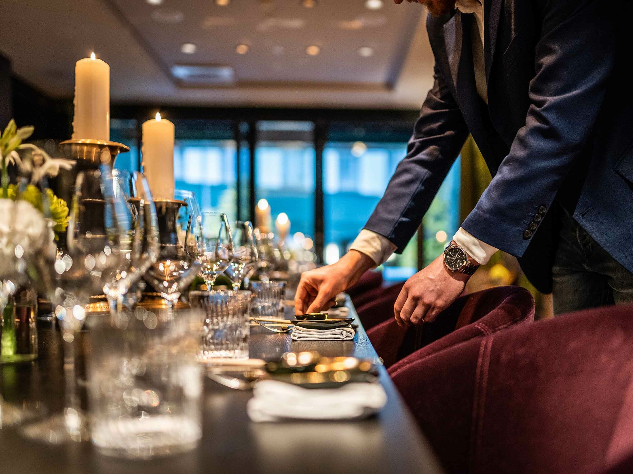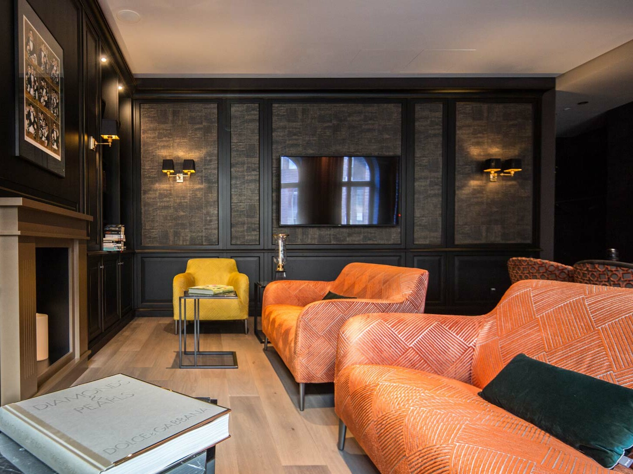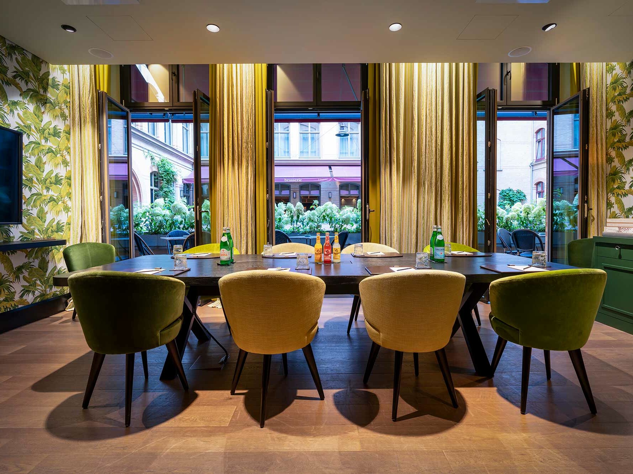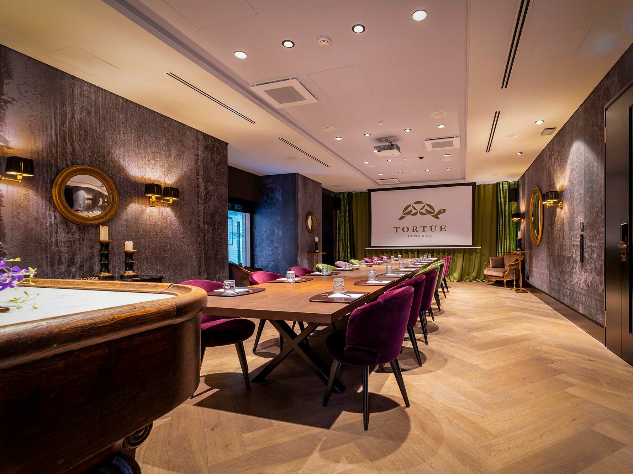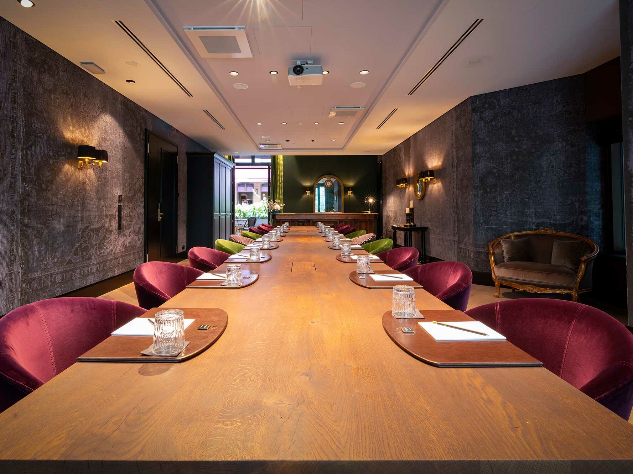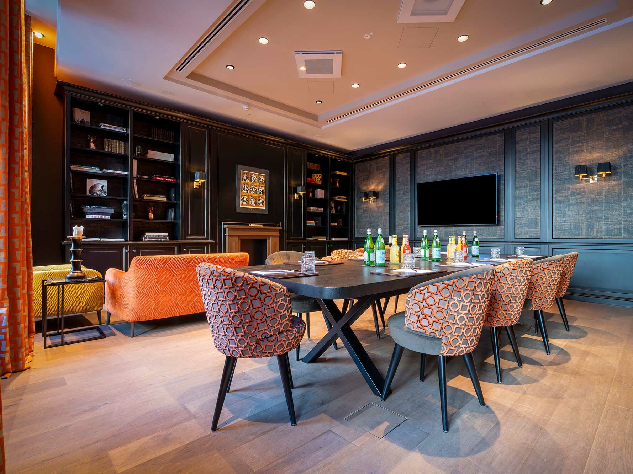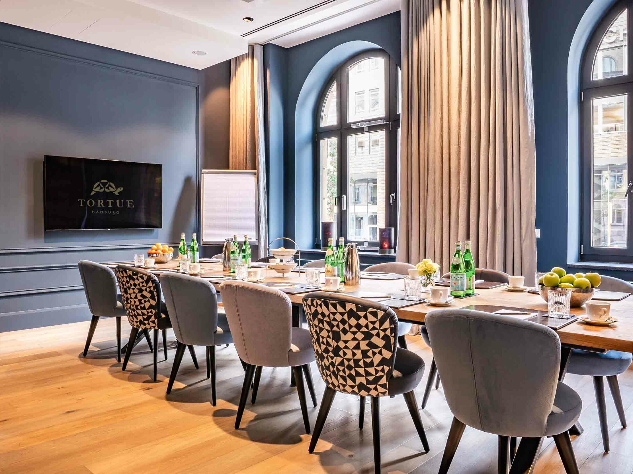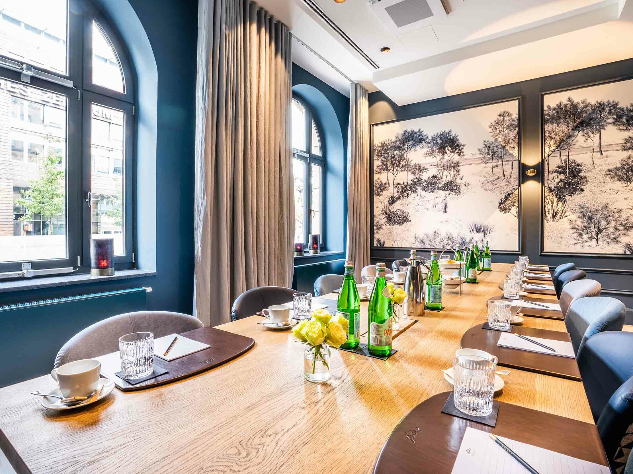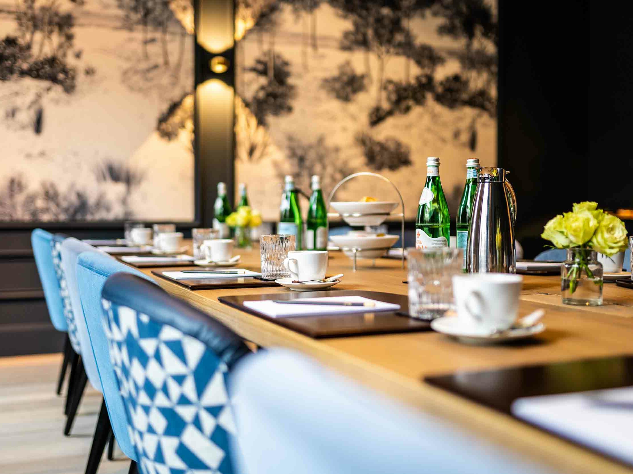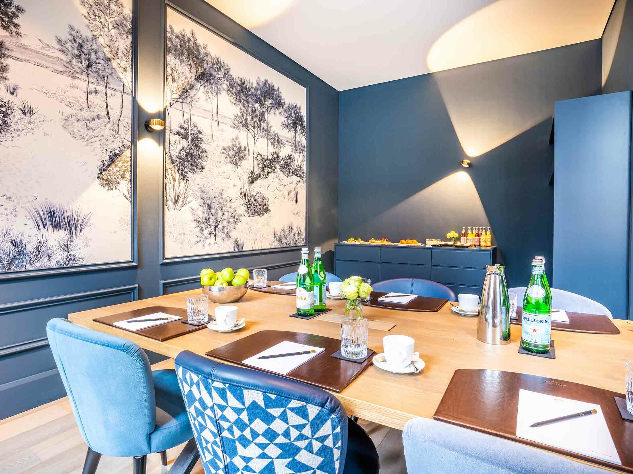What setting do you need to set the scene?
Business
Our salons and the breakout area on the mezzanine: these are spaces for individual exclusivity. All four can be newly reconfigured according to the occasion, designed and furnished, refined according to your tastes for just the right atmosphere.
A superlative party? A private dinner? Without a doubt. Cutting edge video-shoots, outstanding receptions, high-stakes meetings? Also gladly welcome. Visions come to find their stage.
The gastronomical services of TORTUE are also close at hand. This includes the bar, which can be stocked according to your guests’ wishes. One thing should be ruled out, however – the ordinary.
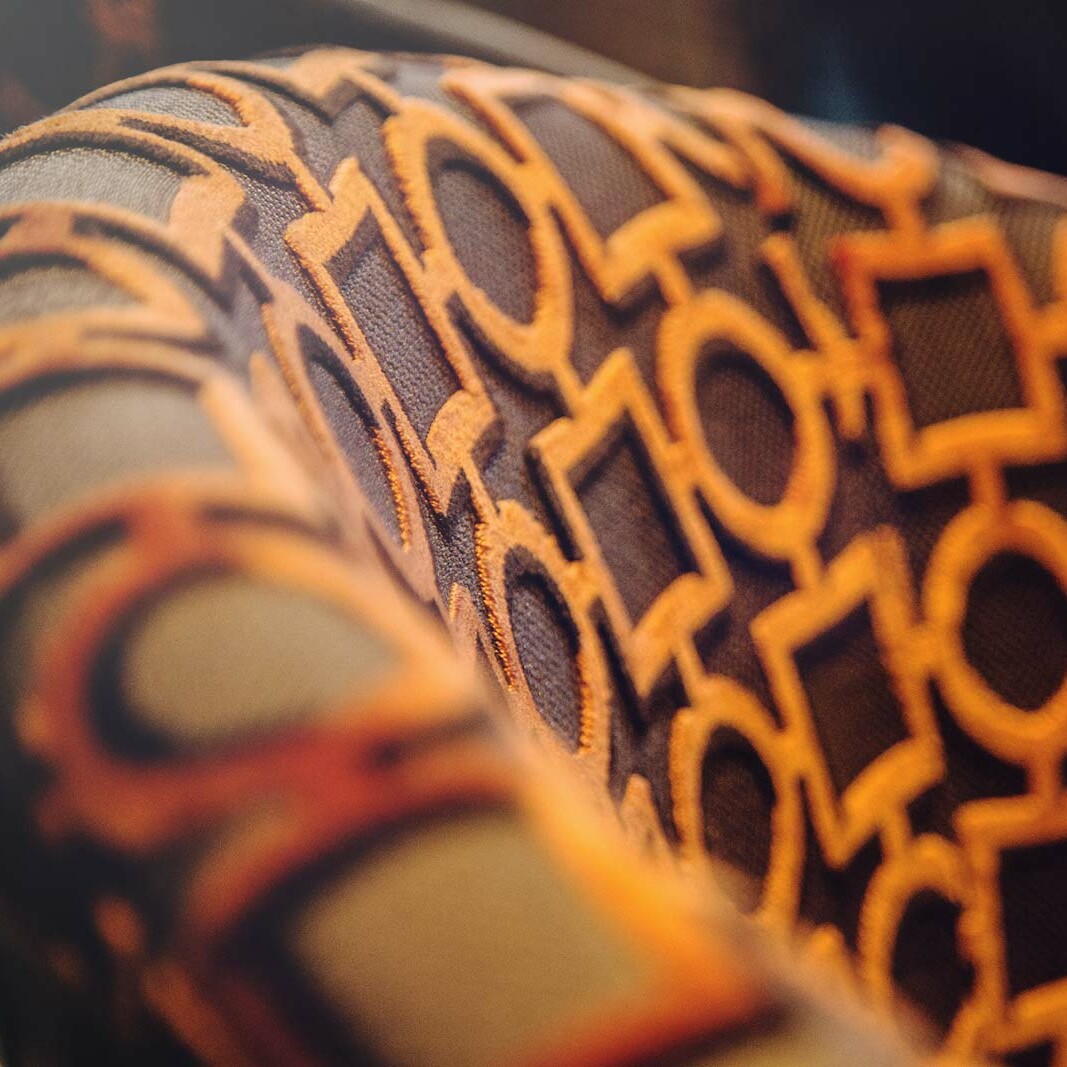
EN PASSANT
- Designed by Einrichtungshaus Bornhold
- Private Dining, conferences and events
- salon 1, 10 - 11 seats, 30 sqm
salon 2, 24 - 28 seats, 66 sqm
salon 3, 12 - 14 seats, 52 sqm
salon 4, 14 - 16 seats, 39 sqm
- Breakout zone, 54 sqm
- Fixed seating
- High quality and modern technology
- Free WiFi
- Daylight
- With balcony or fire place
- Flat rates from 10 people
- Space rent or minimum sales
contact
salon 1 — ORANGERIE
- For 10 - 11 people
- 30 sqm
- 4,00 m x 7,50 m
- Fixed seating (block seating)
- Windows
- Balcony
BOOK NOW
salon 2 — chÂTEAU
- For 24 - 28 people
- 66 sqm
- 5,50 m x 12,0 m
- Fixed seating (block seating)
- Windows
- Balcony
- Bar counter
Request now
salon 3 — bibliothÈque
- For 12 - 14 people
- 52 sqm
- 7,00 m x 7,50 m
- Fixed seating (block seating)
- Windows
- Bar counter
- Separate lounge area with fire place
Request now
salon 4 - côte d'azur
- for 14 - 16 people
- 39 sqm
- 6,00 m x 6,00 m
- Fixed seating (block seating)
- Windows
- Kitchenette
BOOK NOW
Breakout Zone
